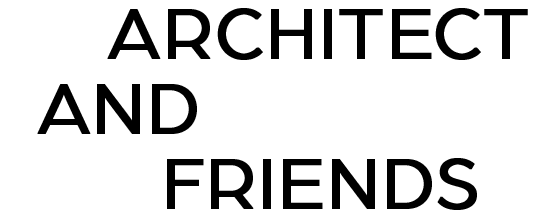
COASTAL HOME









„An apparently unfinished supporting structure led us to roof part of the terrace and thus create the classic Mid-Century modern style indoor-outdoor flow.”
– Michael Atzenhofer
Architect

PROJECT
GRADO, Italy
ARCHITECTURE Architect & Friends
INTERIORS Architect & Friends
FURNITURE DESIGN Architect & Friends
PHOTOGRAPHY Michael Atzenhofer
BIG See Architecture Award 2023 Winner (view)

